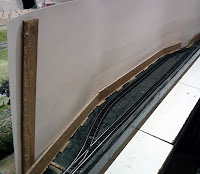
The Thornycrofts Motor Works, Basingstoke, 1928 - Britain from Above
Function
A museum and garage with a lean-to boiler house in the north west corner. The museum is probably the place where Steam Van No.1 was stored. This being the first Thornycroft commercial vehicle shown to the public in 1896, two years before Thornycroft moved from Chiswick to Basingstoke.Time Line
This building was a later addition to the site. It appeared by 1914 but without the large windows above the doors at the front. It may have had a ridge roof rising from the top of the doors.The windows appear on a flat frontage above the doors by 1928 and the roof was a single plane falling from front to back. Sometime in the 1940s or early 50s the building was extended to the north and over the railway siding entrance, which cut through the corner of the building. It was also extended at the front to join the next building forming a 'L' complex. The roof was changed to a serrated arrangement, which must have been more efficient in dispersing heavy rain and allow in more light. This later building still existed in the 1960s but did not last until the end, believed demolished in the 1980s..
Construction
For the period of our layout (1920s/30s).Corrugated iron on three sides and roof with brick wall pierced by tall narrow windows at the rear. An artist illustration of the works shows skylights in the roof but from photographs it appears there were none. In fact the artist rendition of the building rear is quite different to the photographs. This may indicate an earlier arrangement.
Two rows of sliding garage doors ran the full length of the front with 6 large windows above. The doors have been estimated as 12 or 13 feet tall.
Architectural details of the north wall and boiler house are not clear from available photographs. We have assumed it is a boiler house due to a flue rising from a corner of it.
The Model
The next photo shows the model in situ on our full sized layout plan in a similar orientation to the real building shown above.The design and general construction is the same as the Wood Store.
The rear row of sliding garage doors are fixed to give strength to the model but the front row are operational. They are 'L' shaped and are trapped within a sandwich of the front fascia. The windows above are opaque dummies. A textured 'concrete' floor is provided since it can be seen with the doors open.
We have modelled the north wall without windows and the boiler house with double doors. The flue is made from a cocktail stick with a track pin atop for a bird guard. Alongside the boiler house seems to have been a fenced area that is assumed to be a coal bunker or slag dump. All this may be inaccurate to prototype as no clear images have come to light of this side.
David















































