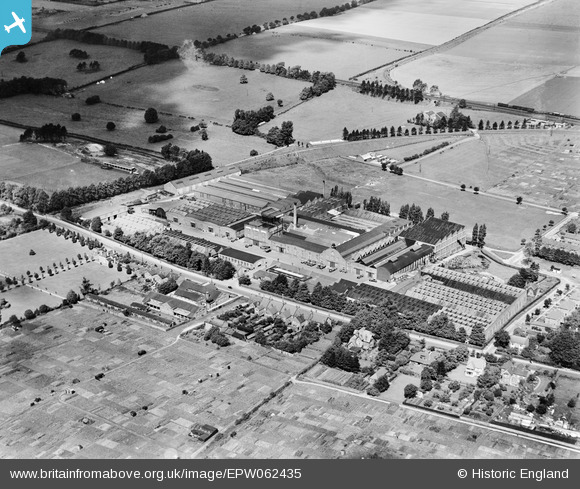Using google sketchup I gradually modelled the rest of the buildings using the photos available on britianfromabove.org.uk, The idea was not to create a 100% accurate model, but something that could be used as a framework/ outline, which could then be "filled" in using a graphic editing program.
More on creating the backscene later. But thought it was worth showing a view from the other side that will never be shown on our layout, as a lot of work went into modelling these virtual buildings.
The large rectangle on the left is the backscene "window", to the left of that is where the real model sits. (basic shading effect from sketchup applied):
For reference the real view from a photo:
Ed


No comments:
Post a Comment